
Architecture route Amsterdam: 23 architectural highlights
The Architecture Route in Amsterdam offers a journey through 23 architectural highlights, showcasing the city’s innovative and historic design landscape. This route features some of the most iconic buildings in Amsterdam, including the A’dam Toren, the Eye Film Museum, and the Pythonbrug, each representing unique aspects of architectural excellence.
1. The A’DAM toren
Our next stop is the Arthur Staal-designed A’DAM Tower. With its angled placement and crown on top, the 100-meter building has a bold vibe. And that’s just as well for this A’DAM (Amsterdam Dance and Music) tower with function as office space, hotel, café, restaurant at 70 meters high and observation tower.
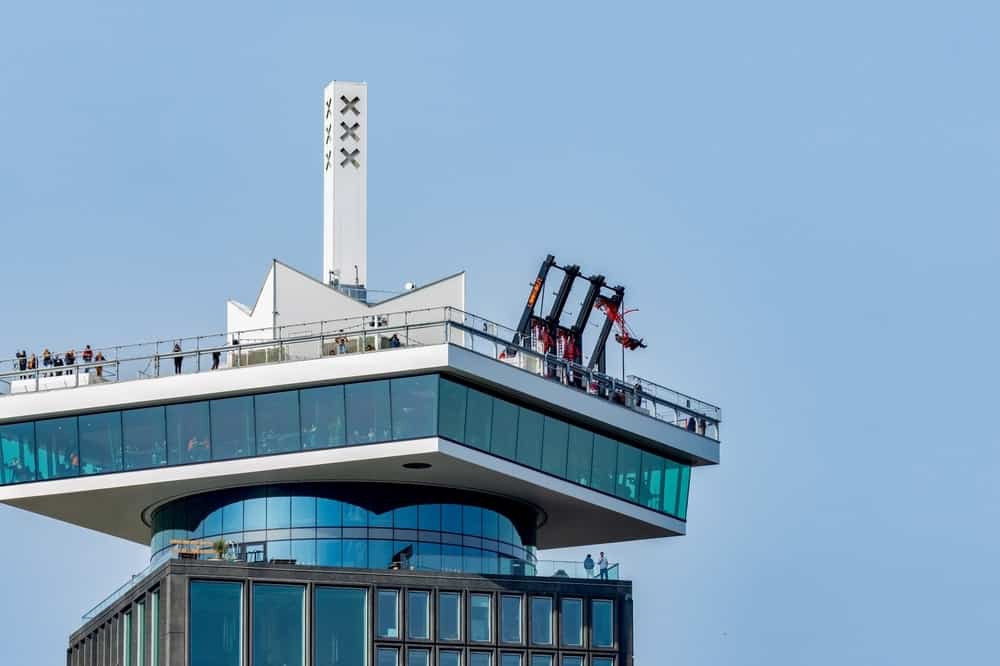
2. Eye Amsterdam
We arrive at a building that immediately catches the eye: the EYE Film Museum. The Viennese architect couple Delugan-Meissl used film and architecture as their inspiration. Do you see aspects such as form, light and movement reflected? The more than a thousand tons of bent steel give the structure a futuristic feel.
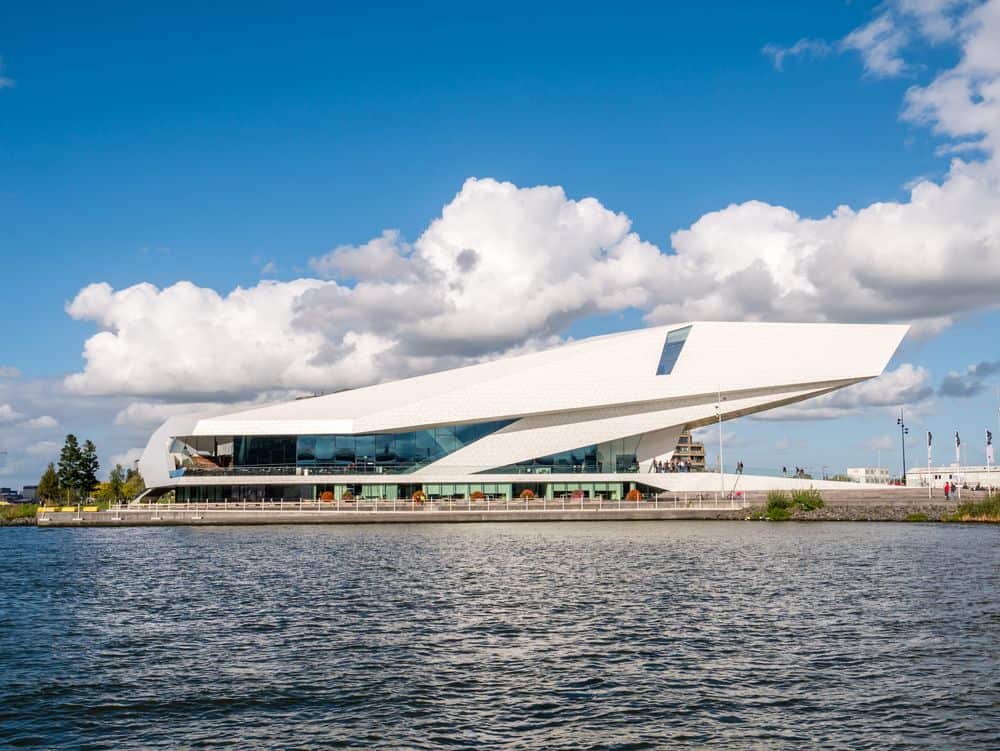
3. De Draeck and het IJ
This former ship hall from 1953 was the workshop for the manufacture of De Groene Draeck, Beatrix’s yacht (hence the building’s name). It is currently occupied by young companies that enjoy the view of the IJ through the beautifully large windows.
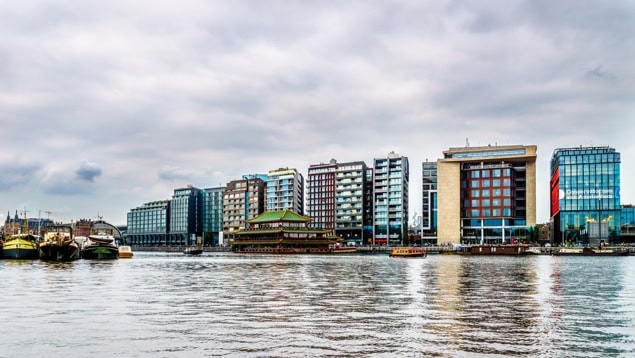
4. From polluted to converted
The winners of a contest awarded by the municipality were awarded the site for 10 years: De Ceuvel. Houseboats plus foundation were placed on the heavily polluted site that has been transformed into a green environment. Sustainability is a top priority at De Ceuvel, as evidenced by the soil-purifying plants, self-generated electricity and the innovative processing of waste.
5. From crane to luxury hotel
As an innovative metropolis, Amsterdam knows better than anyone how to deal with discarded objects. Similarly, Kraan 13, a 50-meter-high national monument, has been converted by Sponge Architects into a sensational hotel with only three rooms. A night’s sleep? That will cost you around €600.
6. The hotel of glass
The Brooklyn Hotel is once again located in a former shipyard. Before the facade system of 100% aluminum and the giant windows were mounted on a steel structure, one of the shed roofs was lifted 30 meters.
7. A sample of unusual architecture
Designer Trude Hooykaas saved the dock from demolition during a bike ride. She later found a developer to put up a piece of unusual architecture. Literally then: on top of the original track, a light steel structure was placed that floats, as it were, above the old dock.
8. From TV station to vantage point
The life of this platform, now restaurant, workplace and public vantage point, began on the North Sea, from where TV Noordzee was broadcast in 1964. It moved to the IJ more than 40 years later, where it was remodeled and a floor added on top.
9. Students in containers
This colorful sight of containers in different shades are the temporary homes of 1,100 students: Qubic. The houses built in two or three layers, linked by a corridor. They will eventually make way for the Houthavens residential area.
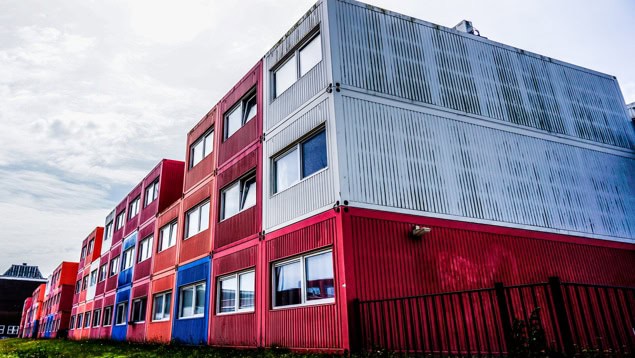
10. A 9-story cake
The IJ Dock is the newest constructed peninsula and consists mainly of ultramodern architecture. Such as the building in the shape of a 9-story pie slice. One of the homes of a whopping 286 m2, spread thus over 9 floors, sold for €885,000.
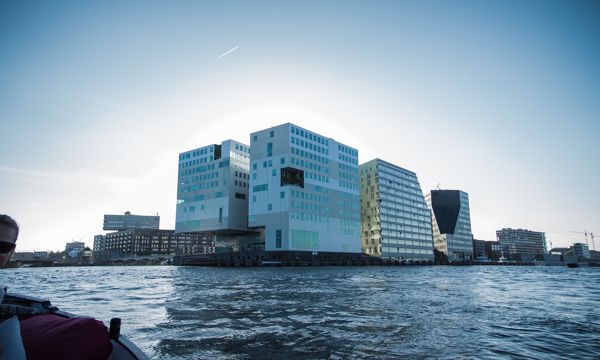
11. High-profile architecture
Of course, Amsterdam’s Architecture Center cannot be left behind with high-profile architecture. By alternating the rigid glass and pliable aluminum, architect René van Zuuk has created a beautiful contrast.
12. The courtyard garden in a suburb
Funenpark, a special residential area with 16 residential blocks, each designed differently. On the former industrial site, Frits van Dongen has created an intimacy similar to that felt in the inner city. Within his design, “Hidden Delights” is the starting point in the city garden, executed by different architects.
13. A tree on the water
Artist Robert-Jasper Grootveld used Styrofoam to develop the Floating Gardens. By wrapping a synthetic cloth around the Styrofoam and tying the whole thing into a net, a base was created on which soil could be poured and voila, a garden in the water.
14. A tree in a house
This little street has 60 lots with a very special one at no.120. In the black gable with slots, Koen van Velsen has built a tree inside a house, for mountain climber Bart Vos. The little street came about when Private Contracting was highly valued and residents had the freedom of self-build. How would you design your house?
15. The Pythonbrug
The Python Bridge is a 90-meter-long architectural feat designed by Adriaan Geuze of architecture firm West 8. When approaching the bridge, a large red snake seems to glide past. The steel structure is combined with concrete and is slightly reminiscent of the Python roller coaster from the Efteling amusement park.
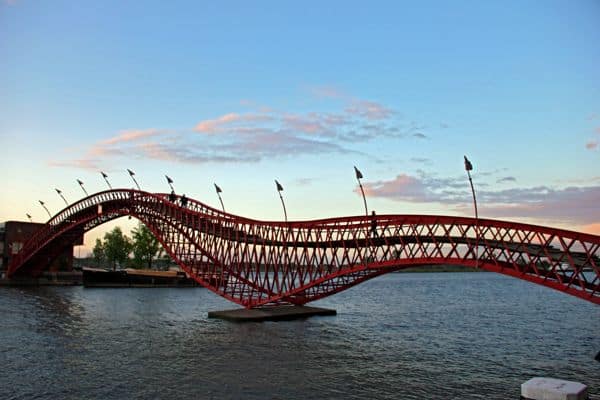
16. Forms of discomfort
This building functions only as a visual landmark of the city. UNStudio’s asymmetrical and uncomfortable forms refer to the function of the building in which there is no living or working, but only a building in itself. In 1997, the building was delivered with aluminum, steel beams and concrete.
17. Tetris of architects
The goal of Borneo-Sporenburg: as many houses as possible on one hectare without creating a dreary neighborhood. The architects from architecture firm West8 chose low-rise buildings, a cheerful variety of colors and each house always a different facade. And how did the architects manage to combine 110 homes per acre? Simply, sliding them together like Tetris.
18. A Roman arena on the waterfront
KNSM Island was redeveloped into a residential neighborhood in the 1990s. Architects Jo Coenen, Bruno Albert, Hans Kohlhoff and Christian Rapp each left their mark on the design. Classism, however, is a recurring theme, seen in, among other things, the circular floor plan reminiscent of a Roman arena.
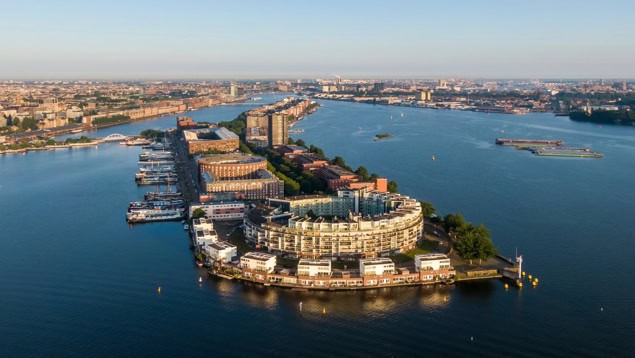
19. Variety in the outer city
Sjoer Soeters’ task: to design 1,300 houses on Java Island using Amsterdam’s inner city as a starting point. Different materials, shapes and heights create an inner-city impression. By dividing the island into five, a ring of canals was created, with canal houses 2.0.
Are you curious about the Architecture route?
At Bootuitjes, you can rent a private boat with various arrangements to suit your preferences. With many arrangements to choose from, there is always something that suits you and your group. Experience Amsterdam in a relaxing way.
Other routes
If this route doesn’t capture your interest, there are other options available, including the Culinary route, Red Light District route, Plantage route, and Berlage route. We would love to hear in advance what route you would like to sail.



